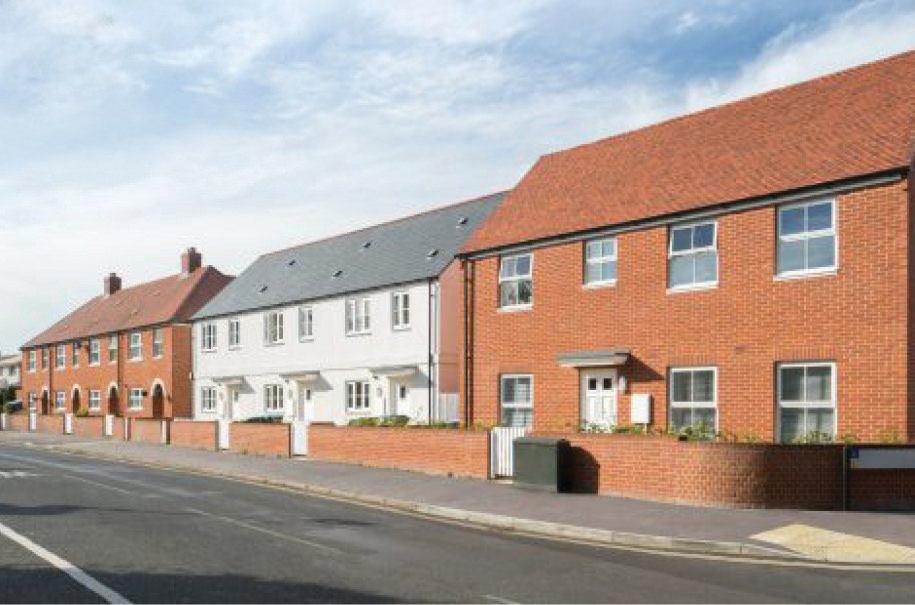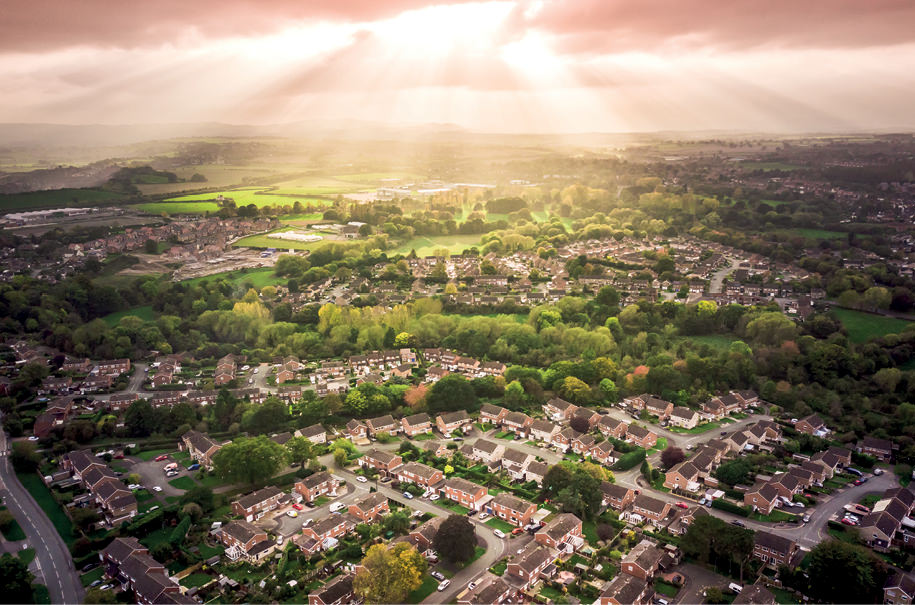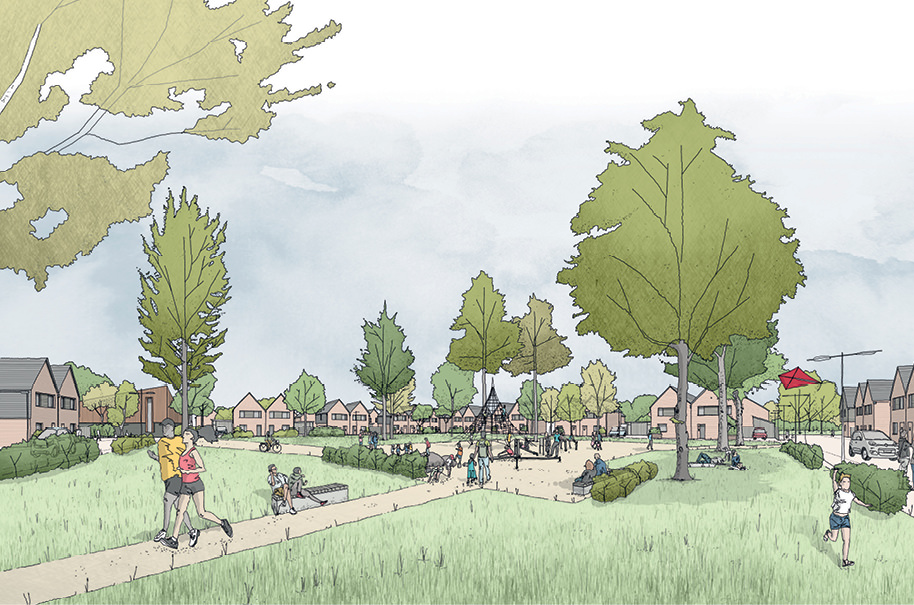
Our
developments
Typologies

A 105m2 (GIA) three-bedroom house can be delivered in component form (ready for assembly in the flying factory) in as few as four individual articulated deliveries and fully built out and completed in six working days.
Currently, we offer the following typologies:
- 1B2P House
- 2B4P House
- 3B5P House
- 3B6P House
- 4B7P House
- 5B8P House
Our homes are designed to be tenure blind, yet affordable. They are designed to be two storeys with a roof over.
Given the system build approach and panel sizes we are able to construct varied forms and configurations. All of our homes meet the Technical Housing Standards – Nationally Described Space Standard and Part M requirements.
Our homes will meet and likely exceed future standards such as the Future Homes Standard and UK Net Zero Carbon Building Standard.
Scalability
100–200 homes
Homes are supported by a pocket park.

200–500 homes
Homes are supported by a an enlarged green space in the form of a village green to create a sense of place, and offering opportunity for community gathering.

500–600 homes
Within this threshold all of the benefits of the smaller developments are included, however the additional homes are supported by live-work units and a combination of green spaces interspersed through the community.

600–800+ homes
All of the previous benefits are offered as described in the smaller developments, however the additional homes are supported by health, community, commercial uses and more green spaces.

Non-residential uses

Live/work: The living and working delineation is becoming ever more blurred to suit busy lives. We believe for those where a home office isn’t enough space or where co-working or office space is too much, that purposely designed live work units should be offered, to foster an entrepreneurial culture.
Retail (shops) and co-working: Small complimentary retail offerings are provided, not to detract from those existing in proximity, but to compliment with the essentials, for example no takeaways would be provided, but a local shop. Co-working spaces build on the principles of the live/work offering but provide additional space and flexibility.
Assisted living and care:
A range of provision for those with varied needs would be integrated, including later living homes for those who have their independence, assisted living for those who require some assistance, and care for those with greater needs. Fundamental to these uses are their proximity to complementary uses and the community, offering potential for health and well-being improvements through connection.
Village pub and community centre: The heart of the community in the UK has been the village green and village hall, for generations. We see a reinterpretation of this typology to bring together into a flexible and community focused asset which benefits from its proximity to other complimentary uses.
Health centre and gym:
We believe that health and well-being should be central to any local community. The doctors and dentist provision, would be linked with the gym and the care provision.
Pre-school and nursery:
Dependant upon the scale of development and existing provision, pre-school and nurseries will be integrated.
Site topography and road strategy
We believe everyone should have their own driveway. By rethinking road layouts and having shared surfaces, central landscaping and lighting can be provided.
- 1. Unadopted shared surfaces: One way.
- 2. Unadopted shared surfaces: Two way/passing place.
- 3. Visitor car parking spaces integrated into landscaped SUDS zones, connected to services below.
- 4. Easily accessible service trench.
- 5. Driveways to all houses and apartments.
- 6. Street lighting in centre of roads, with services trench.
- 7. Storage including bikes, bins and recycling.
- 8. Planters and defensible zone.
Our approach to topography and laying out streets, is that where practical we level sites to ensure minimal or no gradients. If required, based on street layout, we will terrace banks of dwellings to ensure services and roads are accessible.
Functional landscaped SuDS provide separation between passing cars on one way carriageways, and visual enhancement between homes and passive traffic calming measures. These spaces integrate visitor parking and are broken to provide passing spaces and two way traffic movements.
These spaces are also future-proofed with service ducts for street lighting in the centre
of the roads.
Services and future proofing street scene


PV slates and battery storage
1 of 4
Future services adaptability
2 of 4
LED street lighting in centre
3 of 4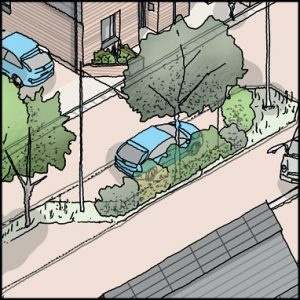
Landscape/
SUDS/parking
Homezone and street hierarchy

Shared surfaces with integrated central street lights and services conduits, are enhanced by tree lined avenues with integral visitor parking and SuDS.

Press and media
We welcome press enquiries, and can furnish you with unbiased views for your commentary pages, ready-created material including photography, as well as making our spokespeople available for interview.
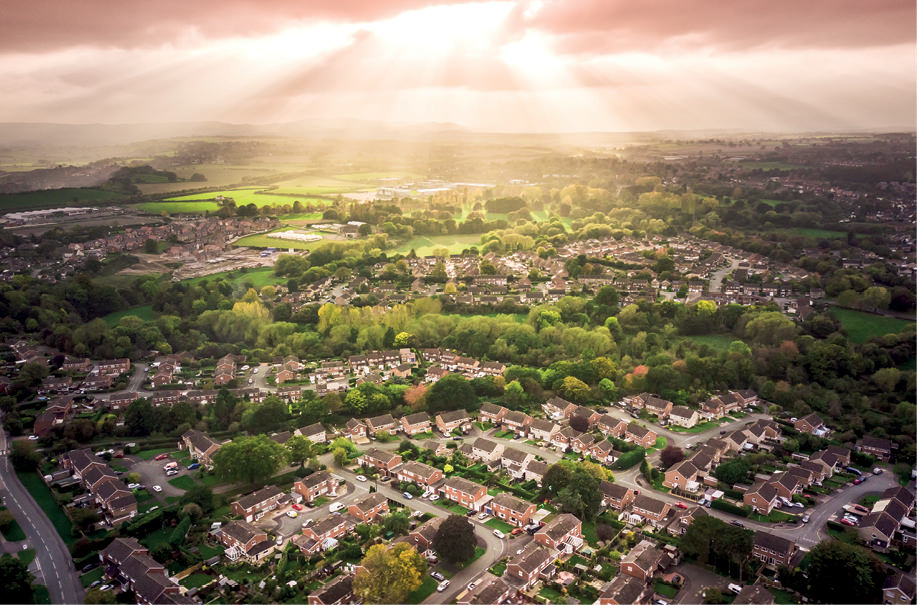
The environment
In the context of the climate emergency, current standards do not go far enough to address this very urgent problem. Affordable energy efficient buildings with low energy requirements and low embodied carbon materials are paramount to contribute towards lower emissions.

A financial helping hand
Our ethos now extends to our financial assistance – arranged by Low Carbon Construction Finance – who are able to offer a vast range of residential and commercial mortgage solutions tailored to individual circumstances.

